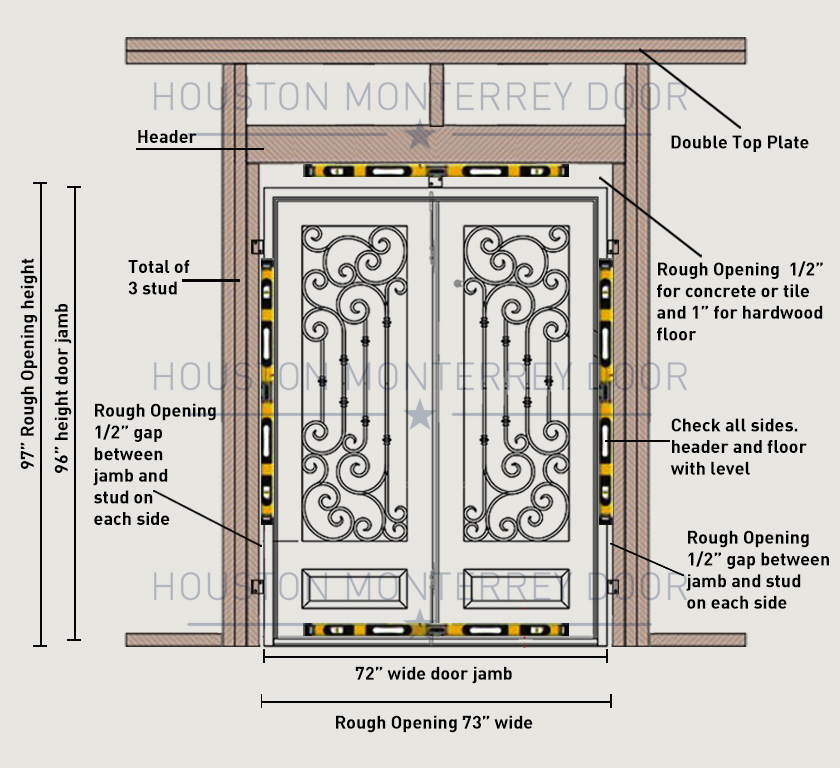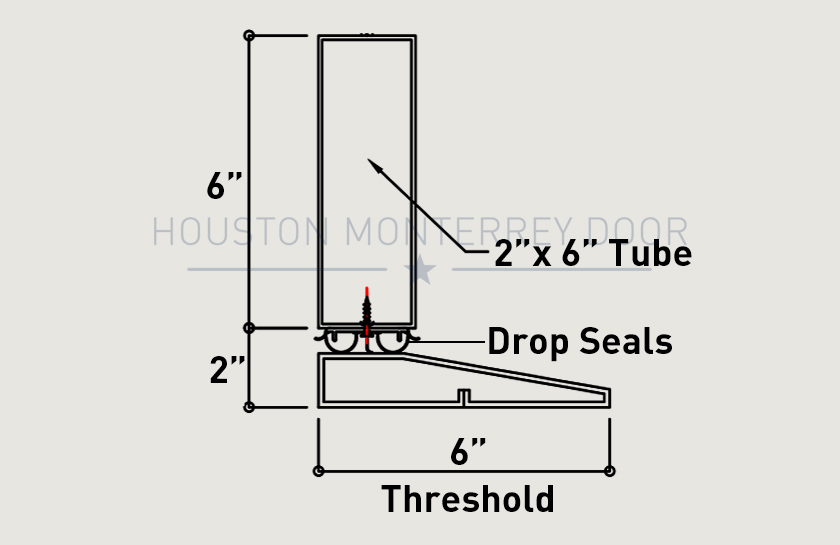How to Measure Iron Door Rough Opening Size?
Rough Opening
Is the space where the door jamb will be placed.
How rough Opening Size relates to Door Size
The rough opening should be 1” wider and 1” taller if it has wood floors and 1” wider and ½” taller if it has tile flooring from the outside dimensions of the door jamb in order to easily fit the jamb into place.
If you are replacing an existing door
Interior trim around the door needs to be removed to be able to see the house framing. Then you will need to find the studs that define the rough opening. Also, remove the threshold so that you can see the subfloor. If the threshold cannot be removed, you will need to establish the position of the subfloor with a probe.
Rough Opening – Width
Measure the width between the studs at three places – at the top of the opening, at the middle, and the bottom. The smallest of these measurements should be recorded as the rough opening’width.
Rough Opening-Height
Measure from the sub floor to the header beam above the door. For a straight topped door, measure on both sides and record the smallest measurement as the rough opening height. If there is going to be a replacement of an arched door, also get the measurement from center.
Then, the center measurement will be the rough opening height and the difference between the center and the outside corners height is the amount of "fall" on the arch.
If you have any confusion or question about this, please contact us.





